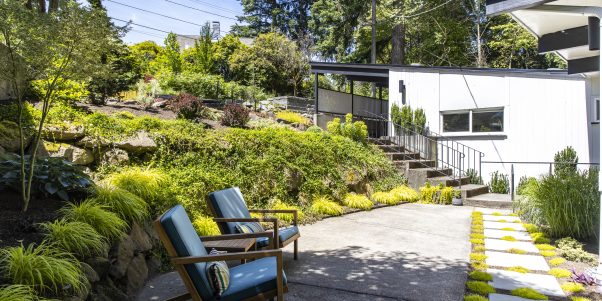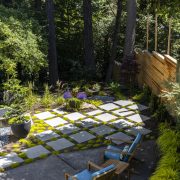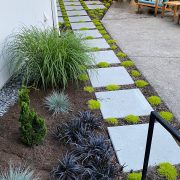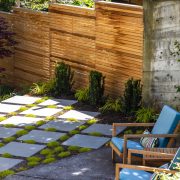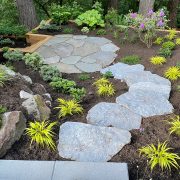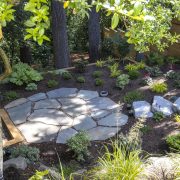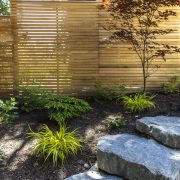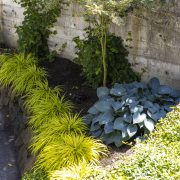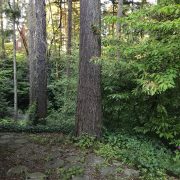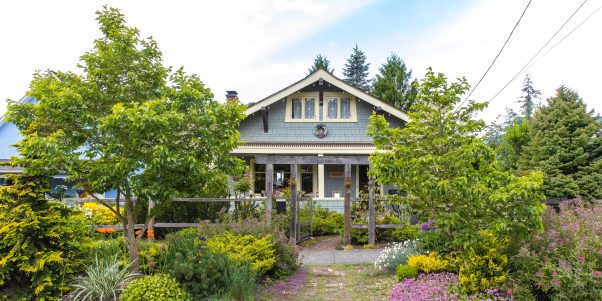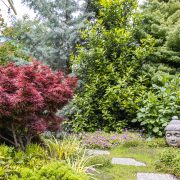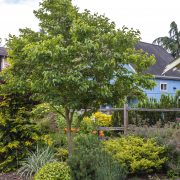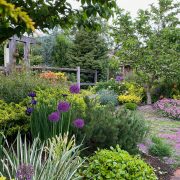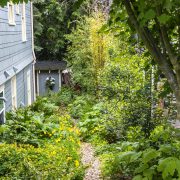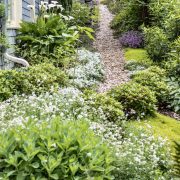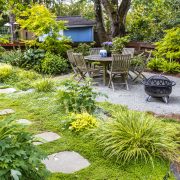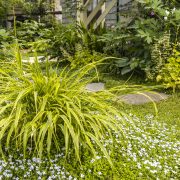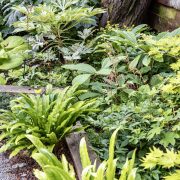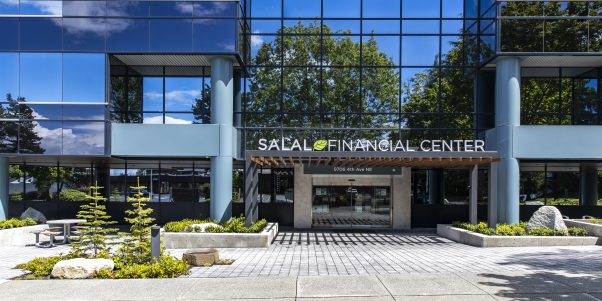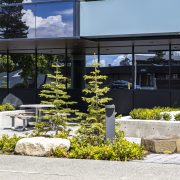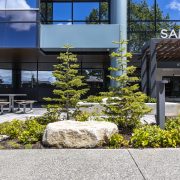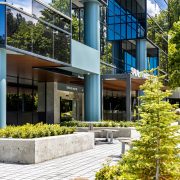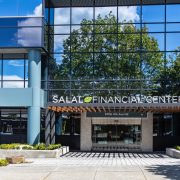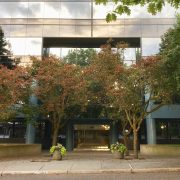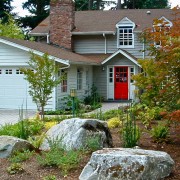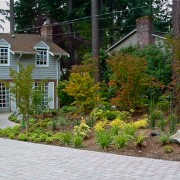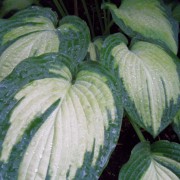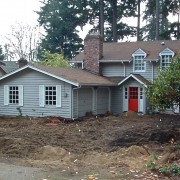The owner of this Seattle home, a garden enthusiast, wanted to upgrade the landscaping and asked me to come up with a plan.
The sloped lot on a wooded hillside provided both opportunities and challenges. I created a series of terraces along the side of the house transforming an awkward slope into a place for a new patio and plantings. The terraces function as a series of connected garden rooms that flow together, making it easy to move about the site.
On the home’s entry level, we enlarged the main patio using architectural slabs that reflect the clean lines of the house and blend seamlessly with the existing concrete. Stepable groundcover adds visual interest and natural stone risers provide a graceful transition to the woodland garden beyond. The natural flagstone patio underfoot, lush plantings and mature trees overhead, gives one the feeling they have been transported far from the city. Beyond the woodland, visible from the patio during summertime, organic juniper timbers border a collection of shade-loving perennials evergreens. A combination of native, woodland and ornamental plants keeps the palette interesting.
Image Gallery
Click the thumbnail images below for full size versions.
- architectural slabs merge the old and new and provide visual interest
- Chamaecyparis obtusa ‘Spiralis’ will grow into an architectural feature
- fence posts extend overhead making stringing lights for summer parties easy.
- The transition to flagstone reflects the woodland feeling
- stone risers make graceful steps that connect the two hardscape areas
- Hydrangea petiolaris will cover an original retaining wall
- before
