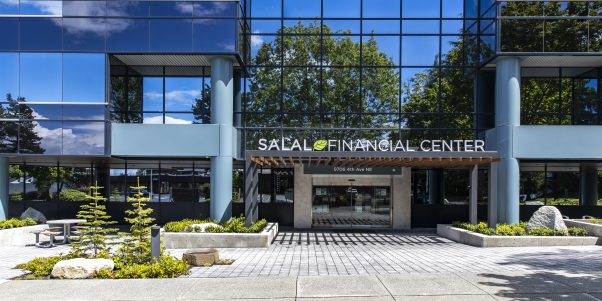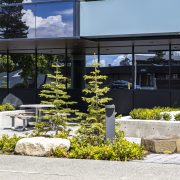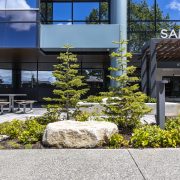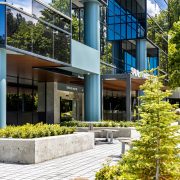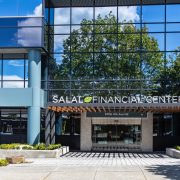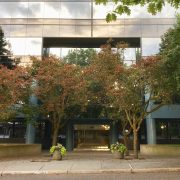The client purchased the building for its headquarters intending to renovate inside and out. The exterior landscape was outdated and overgrown and needed to reflect the modern, fresh image of its new owner. After exploring some preliminary design concepts with the client, in concert with the project architect and interior designer, a plan for a pedestrian courtyard was born. The new landscape includes usable outdoor space for the building’s inhabitants and fosters a sense of community. Plantings include Salal (Gaultheria shallon) and other Pacific Northwest native plants that reflect the company’s branding and local roots. Large boulders and the simplicity of mostly green foliage ground the structure and support its clean lines, giving it new relevance. Permeable pavers meet current storm water codes and reflect the grid pattern on the building while designating the plaza as separate from the surrounding sidewalks.
Image Gallery
Click the thumbnail images below for full size versions.
- before
